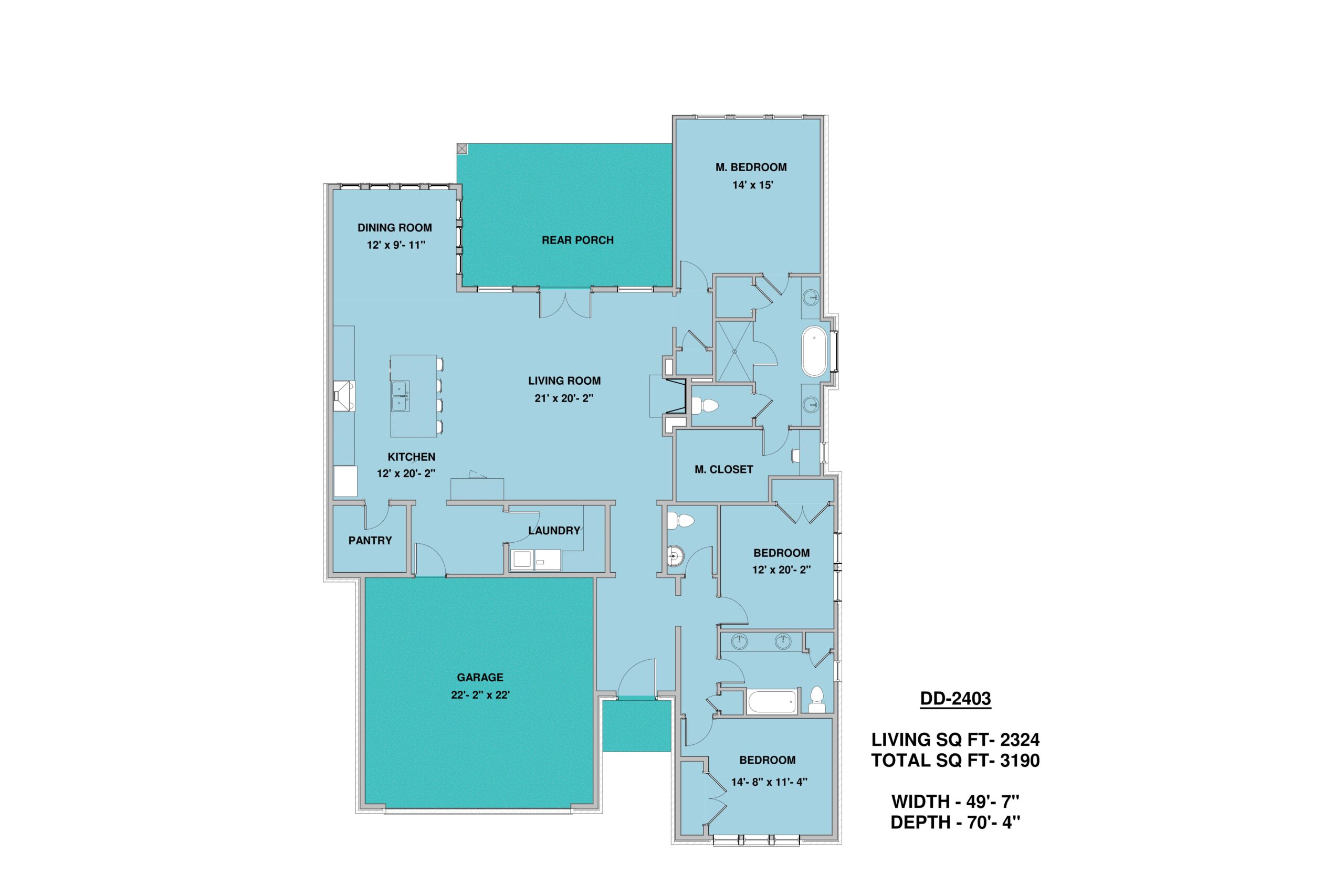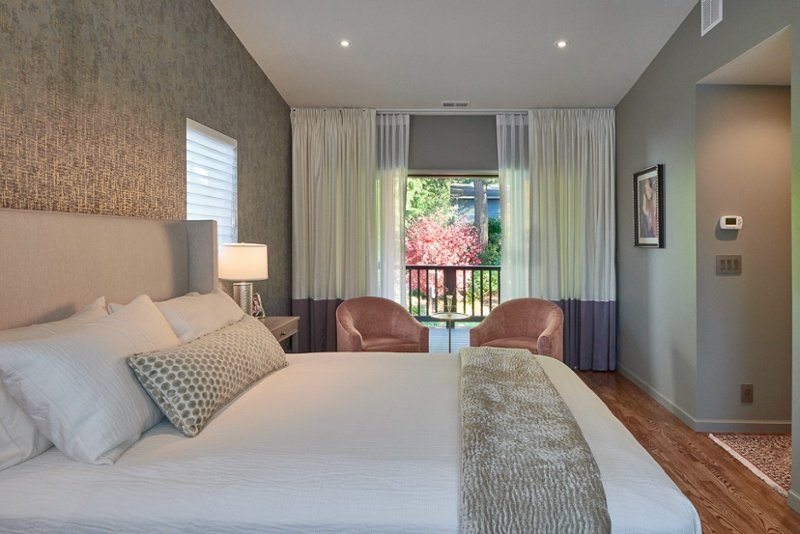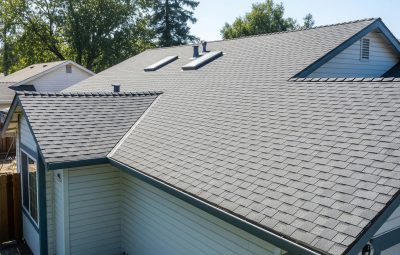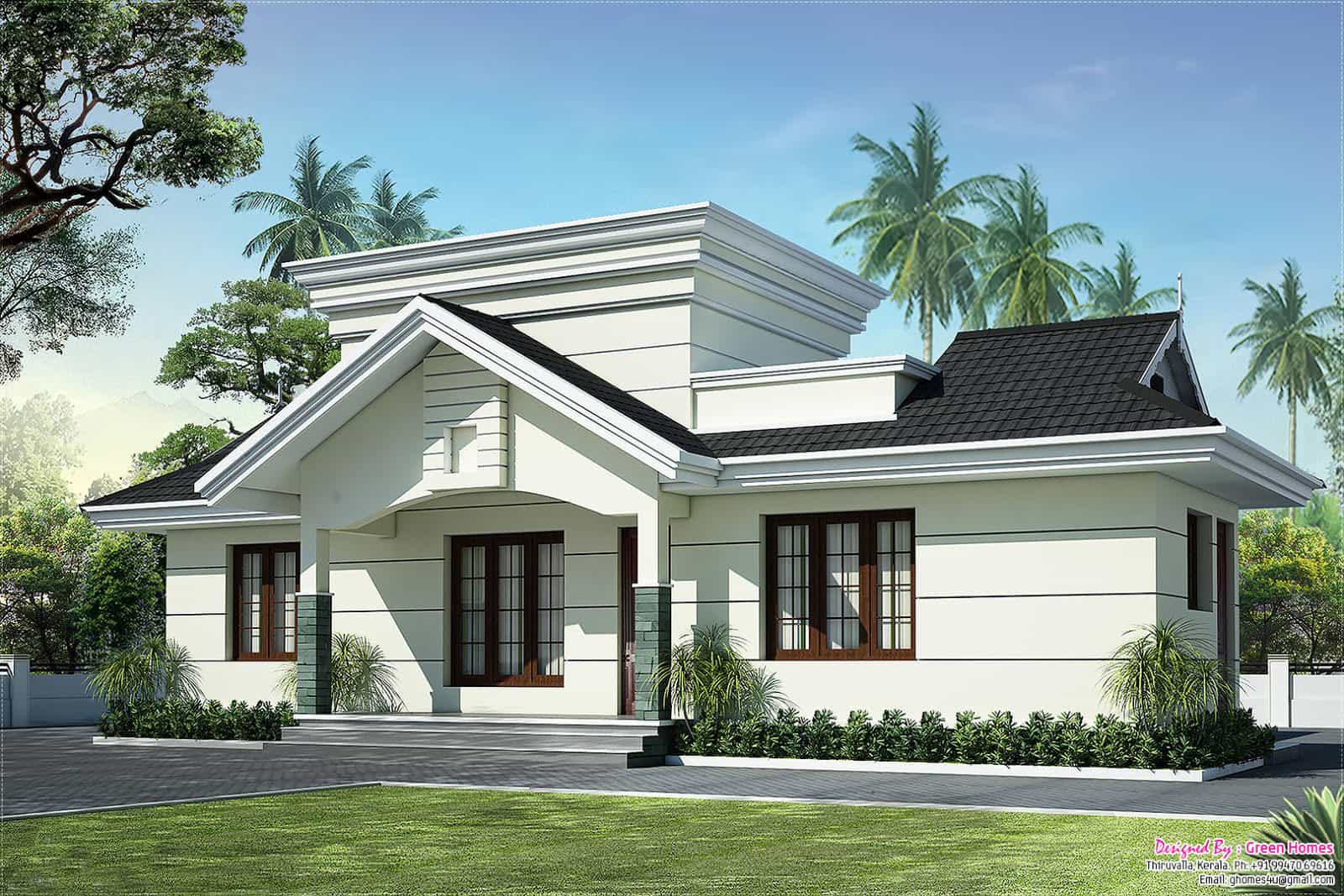It’s a story we’re hearing more and more. Grown kids moving back home. Elderly parents needing a little extra support. Or maybe, just maybe, families choosing to pool resources and live together simply because they want to. The multi-generational household is on the rise, a beautiful tapestry of different ages, needs, and routines all under one roof.
But let’s be honest—it can also be a design challenge. How do you create a home that fosters connection without sacrificing everyone’s sanity and privacy? The answer isn’t just more square footage. It’s smarter square footage. It’s about adaptable living spaces that can flex and flow as your family’s needs change.
Why Adaptable Design is a Game-Changer
Think of your home not as a static box, but as a living, breathing entity. A well-designed adaptable space is like a Swiss Army knife—it has multiple functions ready to go. For a family with teenagers, grandparents, and everyone in between, this flexibility is everything. It allows for:
- Privacy When Needed: Everyone gets a retreat, a place to shut the door and recharge.
- Togetherness When Wanted: Open, inviting areas that naturally draw people in for connection.
- Evolving Needs: A room that’s a nursery today can be a home office tomorrow, and a guest suite next year.
- Accessibility & Aging in Place: Designing with wider doorways and zero-threshold showers isn’t just for grandma—it’s smart, future-proof planning for everyone.
Key Zones to Consider in Your Home Layout
Okay, let’s get practical. You don’t need to knock down every wall. Start by thinking about your home in zones. This conceptual approach helps allocate space based on activity and noise level, which is crucial for harmony.
1. The Private Sanctuary Zone
This is non-negotiable. Each adult, or couple, needs their own clearly defined private area. This often means a bedroom with an attached or very nearby bathroom. For true multi-generational living, this could look like a dedicated in-law suite or a basement apartment with a separate entrance. The goal here is autonomy. A mini-fridge and a microwave can make a world of difference, allowing someone to make tea or a snack without a trek to the main kitchen.
2. The Shared Social Hub
This is the heart of the home. Usually the kitchen, dining, and main living area. The key here is to make it inviting and functional for a crowd. Think large kitchen islands with seating, open sight lines so the cook isn’t isolated, and durable, easy-to-clean surfaces. Comfortable, ample seating is a must. This zone is for loud, messy, wonderful togetherness.
3. The Flexible “Buffer” Zone
This is perhaps the most important—and most overlooked—concept. These are the spaces that live between the private and social zones. A sunroom, a den, a reading nook, a playroom. They offer a quiet escape without requiring a retreat all the way to a bedroom. A teenager can study here. Grandpa can read the paper. One parent can work while another helps with homework at the kitchen table. These buffer zones absorb the household’s chaotic energy and provide crucial breathing room.
Smart Design Moves for Adaptable Spaces
So how do you actually build these zones? Here are some powerful, real-world strategies.
Embrace the Power of Dividers
Walls are permanent. Dividers are adaptable. They are your best friend.
- Sliding Barn Doors & Pocket Doors: Perfect for separating a room without eating up the floor space a swinging door requires. Great for closing off a den or a private suite.
- Room Dividers & Screens: A simple, elegant way to carve out a temporary private corner in a larger room.
- Bookshelves & Open Shelving Units: These act as visual and acoustic barriers while still allowing light to flow and maintaining a feeling of openness. A giant bookshelf between a living and dining area defines the spaces without closing them off.
Create Dual-Purpose Rooms
Forget the rigid labels of “dining room” or “living room.” Think in terms of function.
A home office can double as a guest room with a high-quality sleeper sofa or a wall bed (a Murphy bed). A playroom can have a desk tucked in a corner for crafts or homework. The key is flexible, multi-functional furniture and clever storage to quickly transition the room from one purpose to another.
Universal Design: Not Just for Accessibility
Universal design principles benefit absolutely everyone. They’re about creating spaces that are safe, easy, and comfortable to use for people of all ages and abilities.
| Feature | Benefit |
| Lever-style door handles | Easier to use for arthritic hands, or when your arms are full of groceries. |
| Zero-threshold showers | No tripping hazard. Easier to roll a walker or wheelchair into. Looks sleek. |
| Wider doorways (36″) | Accommodates wheelchairs, strollers, and moving furniture. |
| Good lighting | Crucial for aging eyes, but also creates a warm, welcoming atmosphere for all. |
The Heart of the Home: Making it Work for Everyone
All the design in the world won’t matter without communication. An adaptable home supports an adaptable family dynamic. It requires respect for each other’s schedules, noise levels, and need for space. That might mean setting quiet hours for a shift worker or establishing a schedule for the main TV area.
The beauty of designing for multiple generations is that you’re building more than a house. You’re building a resilient support system, a place where memories are made across ages, and a home that truly evolves with the people inside it. It’s a little imperfect, wonderfully chaotic, and deeply human.








